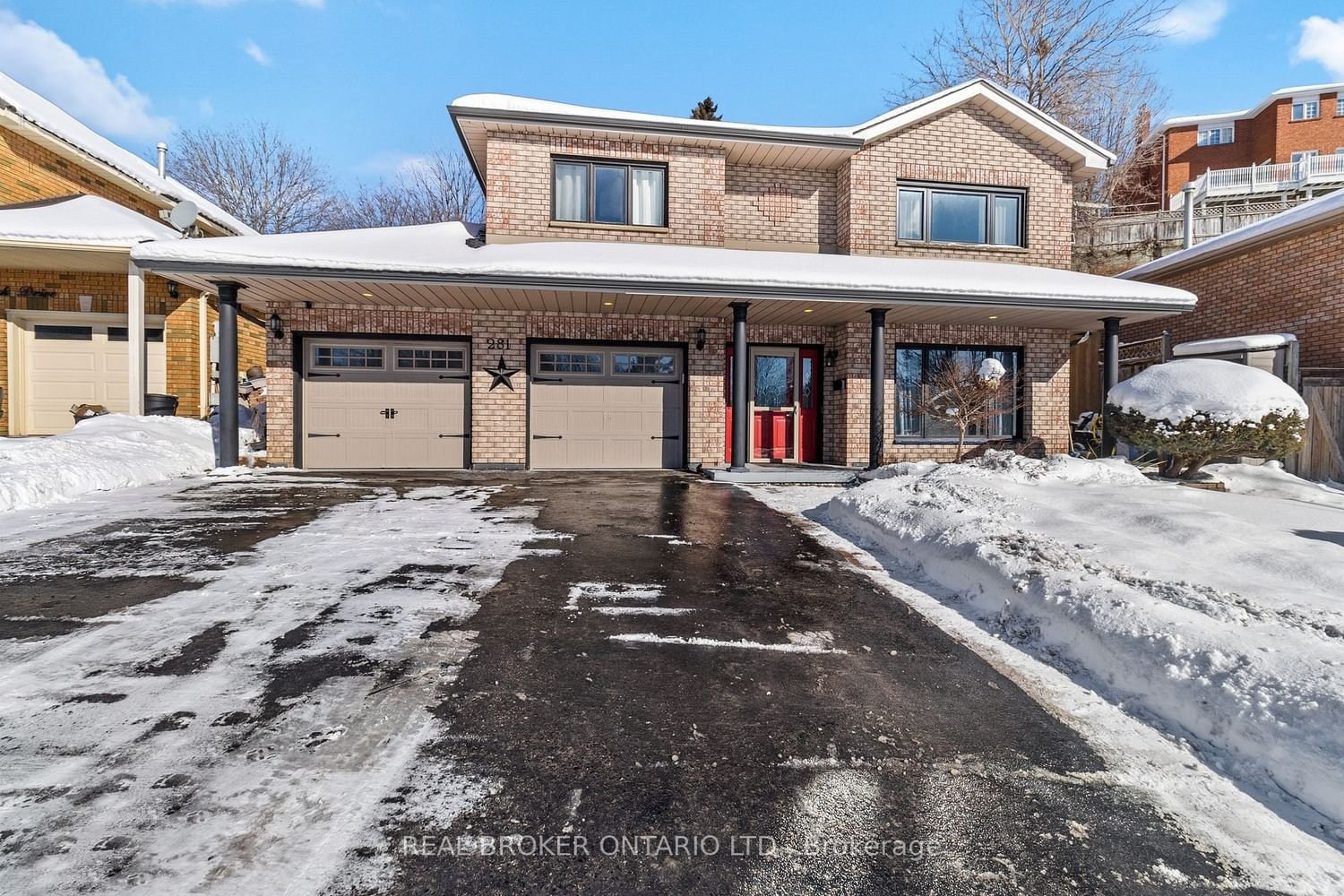$789,900
$***,***
3+1-Bed
2-Bath
700-1100 Sq. ft
Listed on 2/22/24
Listed by REAL BROKER ONTARIO LTD.
This charming raised bungalow is move in ready and offers great space and comfort for a growing family. The main floor features a bright and open concept living room, perfect for entertaining guests or relaxing with family. The combined kitchen area is equipped with modern appliances and space for storage. With access to the oversized deck and outdoor living area, you'll find a private oasis which includes a garden shed with hydro and an 8 person hot tub. The lower level includes a bright and open family room with a separate entrance, large bedroom and a second kitchen making it a possibility for a potential in-law suite. The double car heated garage features epoxy floors, above head storage and a great laundry area. Located in Northwest Barrie in a family friendly neighbourhood this home is perfect for those looking to increase their living space. With easy access to Hwy 400, Amenities, Schools, Park, and Barrie's Waterfront this one is sure to exceed your expectations.
High Efficiency Furnace 2018, Shingles replaced 2023, Epoxy Floors in Garage, Washer and Dryer are 6 months new, Central Vac Roughed In
To view this property's sale price history please sign in or register
| List Date | List Price | Last Status | Sold Date | Sold Price | Days on Market |
|---|---|---|---|---|---|
| XXX | XXX | XXX | XXX | XXX | XXX |
| XXX | XXX | XXX | XXX | XXX | XXX |
S8084270
Detached, Bungalow-Raised
700-1100
5+3
3+1
2
2
Attached
4
31-50
Central Air
Finished, Full
Y
Brick Front, Other
Forced Air
Y
$4,201.00 (2023)
< .50 Acres
109.92x49.87 (Feet)
